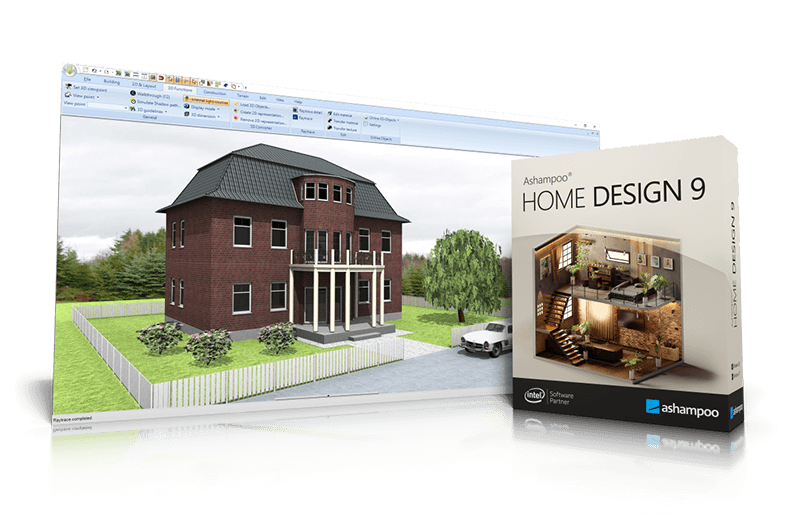Ashampoo Home Design 9
This programme is presented to you by:
Schafjückenweg 2
26125 26180 Rastede
Deutschland / Germany
| aw [at] ashampoo [dot] com | |
| Phone | ++49 +4402 9739-200 |
| Facsimile | ++49 +4402 9739-409 |
| Website | www.ashampoo.com |
| Category: | Graphic Apps / CAD |
| Version: | 9.0.0 |
| Release date: | 2024-02-20 |
| Size: | 1,870.79 |
| Requirements: | Operating System Windows® 11, Windows® 10 Systems with ARM processors are not supported. Requi… |
| Languages: | German |
| Downloads: | 1 in April / 401 in total |
Rating: 1.29/10 (7 votes cast)
| Download: | www.ashampoo.com/ashampoo_home_design_9_sm.exe |
| Infopage: | www.ashampoo.com/en-us/home-design-9 |
Ashampoo Home Design 9 enables users to design, furnish and visualize their dream home, extension or redecoration on their PCs. The project wizard combined with multiple automatic features helps users get started quickly and greatly facilitates complex calculations. The extensive object catalog covers everything from furniture to electrical appliances and decorations. Every aspect of construction planning is covered. The impressive 3D view supports virtual tours to survey buildings already in the planning phase. Ashampoo Home Design 9 comes with professional-quality walls, ceilings, windows, doors, recesses, skylights, solar panels, chimneys as well as electrical appliances. Three design levels (2D, 3D, cross-section) provide maximum clarity at every planning step. The home design software also supports SketchUp and Collada imports for even more detailed furnishings. In version 9, it is now possible to copy buildings and floors between projects. Slides can also be copied and their print order adjusted. Powerful floor plan analysis and new correction functions protect against planning errors during the planning stage.
- Access to multiple new objects through Google Sketchup and Collada model import
- Precise 3D previews for every planning step
- Plan roof-mounted photovoltaic installations easily
- Over 380 new symbols for electrical, gas, water and security appliances
-
- New numeric edit tools for walls, windows, and doors
- Additional window and door parts, shutter boxes, blinds, borders
Show / Hide
Here you can subscribe for the update infos for this programme. You will then receive an e-mail notice each time an update has been submitted for this programme.
In order to subscribe for the update infos, please enter your e-mail address below. You will then receive an e-mail with a link, which you need to click in order to confirm you subscription.
You can unsubscribe from the list at any time. For this purpose, you will find a link at the end of each update info e-mail.
This service is completely free of charge for you.
