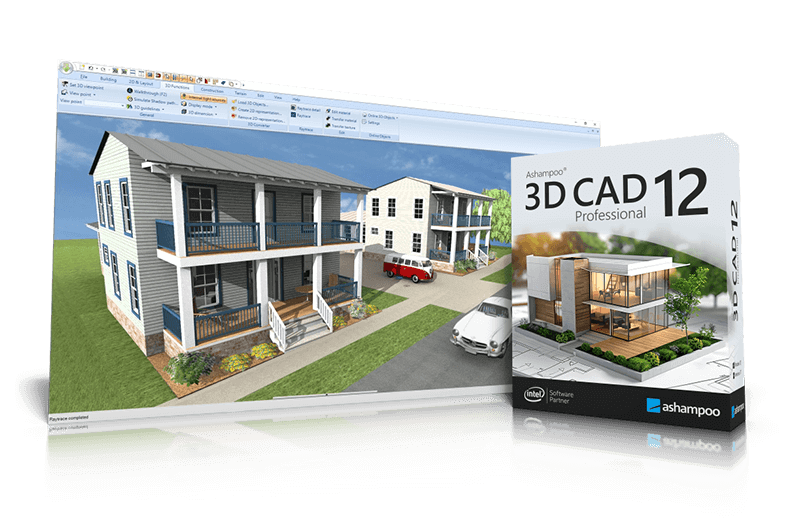Ashampoo 3D CAD Professional 12
This programme is presented to you by:
Schafjückenweg 2
26125 26180 Rastede
Deutschland / Germany
| aw [at] ashampoo [dot] com | |
| Phone | ++49 +4402 9739-200 |
| Facsimile | ++49 +4402 9739-409 |
| Website | www.ashampoo.com |
| Category: | Graphic Apps / CAD |
| Version: | 12.0.0 |
| Release date: | 2025-04-23 |
| Size: | 1,939.15 |
| Requirements: | Operating System Windows® 11, Windows® 10 Systems with ARM processors are not supported. Requi… |
| Languages: | German |
| Downloads: | 1 in May / 413 in total |
Rating: 2.56/10 (9 votes cast)
| Download: | www.ashampoo.com/ashampoo_3d_cad_professional_12.exe |
| Infopage: | www.ashampoo.com/en-us/3d-cad-professional-12 |
Ashampoo 3D CAD Professional 12 is the all-in-one CAD solution for designers, drafters, as well as interior and landscape architects. The software covers all aspects of planning, visualization, and calculation—no additional programs required. A clean, thematically organized interface provides quick access to all functions. Importing SketchUp and Collada files gives users access to millions of additional objects for highly detailed and customized designs. Photovoltaic tools enable precise planning for rooftop and flat roof solar installations. Facades can be efficiently created using grid elements. Projects can be exported to PDF, RTF, or Excel for cost calculation and offer preparation. Full support for 2D DXF and DWG file import/export is included. New in version 12 is a powerful assistant for electrical planning. Outlets, switches, and lighting fixtures can now be placed quickly and precisely. Predefined room types, automatic room analysis, and customizable templates streamline the planning process. Custom electrical symbols can be added, organized in custom folders, and shown on a separate layer. The assistant also generates a parts list for complete documentation. Additional new features include advanced door models, such as sliding doors with asymmetric wall openings for more realistic and modern layouts. Improved 2D drawing tools, like arrowed lines and rounded rectangles, enhance visual clarity. Furthermore, doors and windows can now be replaced instantly with a single click, allowing for more flexible and efficient design adjustments.
- Electrical planning assistant for quick placement of outlets, switches, and lights
- New doors, sliding doors, and folding doors with asymmetrical wall openings
- Enhanced property dialog for 3D objects with direct replacement option
- Lines and polylines with arrows for improved visualization
- Arrows as standalone 2D elements for more precise planning
- Rounded corner rectangles, great for modeling 3D solids more effectively
- One-click replacement of doors with windows and vice versa
- Transparent walls when inserting or moving windows and doors
- Floor plan images automatically hide when objects a
Show / Hide
Here you can subscribe for the update infos for this programme. You will then receive an e-mail notice each time an update has been submitted for this programme.
In order to subscribe for the update infos, please enter your e-mail address below. You will then receive an e-mail with a link, which you need to click in order to confirm you subscription.
You can unsubscribe from the list at any time. For this purpose, you will find a link at the end of each update info e-mail.
This service is completely free of charge for you.
