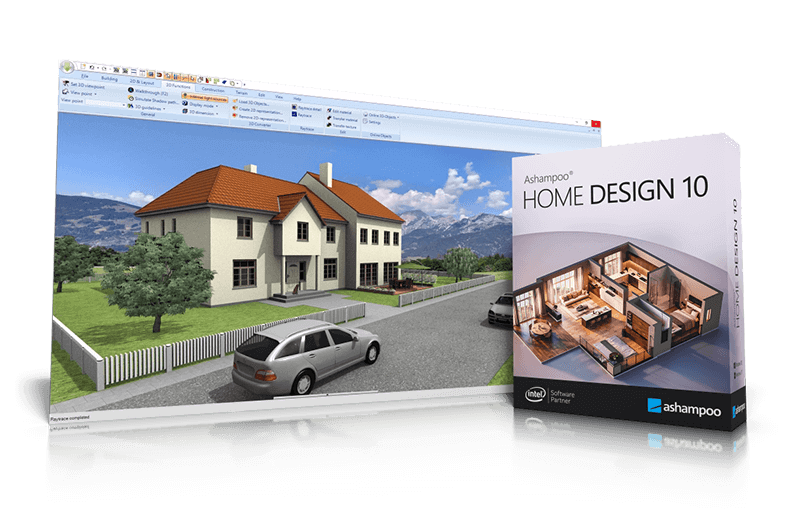Ashampoo Home Design 10
This programme is presented to you by:
Schafjückenweg 2
26125 26180 Rastede
Deutschland / Germany
| aw [at] ashampoo [dot] com | |
| Phone | ++49 +4402 9739-200 |
| Facsimile | ++49 +4402 9739-409 |
| Website | www.ashampoo.com |
| Category: | Graphic Apps / CAD |
| Version: | 10.0.0 |
| Release date: | 2025-04-23 |
| Requirements: | Operating System Windows® 11, Windows® 10 Systems with ARM processors are not supported. Requi… |
| Languages: | German |
| Downloads: | 2 in May / 405 in total |
Rating: 1.29/10 (7 votes cast)
| Download: | www.ashampoo.com/ashampoo_home_design_10.exe |
| Infopage: | www.ashampoo.com/de-de/home-design-10 |
Ashampoo Home Design 10 is a powerful 2D/3D planning software for home design, interior layout, and remodeling projects. The program allows the import and editing of millions of 3D objects, including SketchUp and Collada formats. These can be added directly to the object catalog for use in customized, realistic designs using both neutral and manufacturer-specific models. Photovoltaic systems can be planned quickly using built-in assistants. Rooftop installations are easy to configure, with options for selecting module types, defining spacing, and automatic roof-side recognition by simply clicking on the surface. Once configured, the system is immediately integrated into the project. The software includes a large selection of furniture, décor, and plants for virtual redesigns. Users can rearrange spaces and view the results instantly in a realistic 3D preview, complete with lighting and shadow simulation, for accurate visual feedback. Complex calculations such as angles, areas, volumes, and dimensions are handled automatically by the software, enabling highly accurate models without manual math. A streamlined ribbon interface organizes all tools by category, making navigation intuitive. Optimized system resource usage allows even complex calculations and animations to be performed quickly. Ashampoo Home Design 10 offers a precise, user-friendly solution for advanced home planning directly on the PC. Version 10 features additional door models, including sliding doors, folding doors, and doors with asymmetric wall openings to allow for greater design flexibility in modern floorplans.
- Access to multiple new objects through Google Sketchup and Collada model import
- Precise 3D previews for every planning step
- Plan roof-mounted photovoltaic installations easily
- Over 380 new symbols for electrical, gas, water and security appliances
-
- New numeric edit tools for walls, windows, and doors
- Additional window and door parts, shutter boxes, blinds, borders
Show / Hide
Here you can subscribe for the update infos for this programme. You will then receive an e-mail notice each time an update has been submitted for this programme.
In order to subscribe for the update infos, please enter your e-mail address below. You will then receive an e-mail with a link, which you need to click in order to confirm you subscription.
You can unsubscribe from the list at any time. For this purpose, you will find a link at the end of each update info e-mail.
This service is completely free of charge for you.
