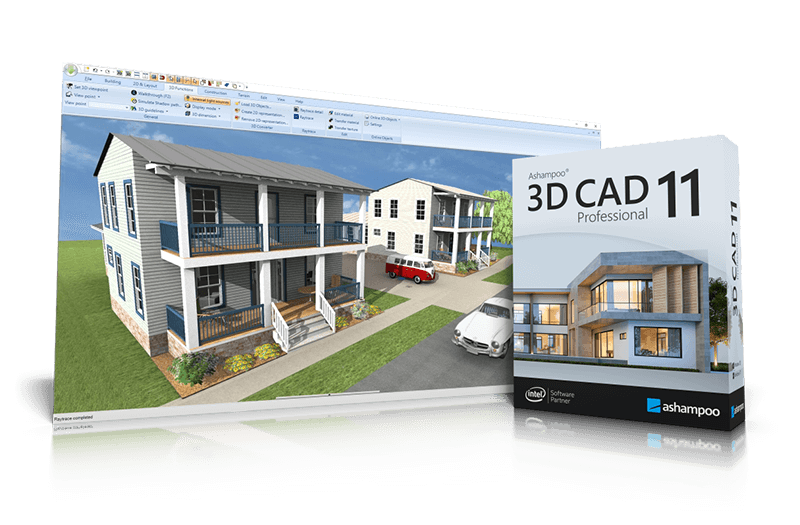Ashampoo 3D CAD Professional 11
This programme is presented to you by:
Schafjückenweg 2
26125 26180 Rastede
Deutschland / Germany
| aw [at] ashampoo [dot] com | |
| Phone | ++49 +4402 9739-200 |
| Facsimile | ++49 +4402 9739-409 |
| Website | www.ashampoo.com |
| Category: | Graphic Apps / CAD |
| Version: | 11.0.0 |
| Release date: | 2024-02-20 |
| Size: | 1,892.34 |
| Requirements: | Operating System Windows® 11, Windows® 10 Systems with ARM processors are not supported. Requi… |
| Languages: | German |
| Downloads: | 0 in July / 402 in total |
Rating: 2.56/10 (9 votes cast)
| Download: | www.ashampoo.com/ashampoo_3d_cad_professional_11_sm.exe |
| Infopage: | www.ashampoo.com/fr-fr/3d-cad-professional-11 |
Ashampoo 3D CAD Professional 11 is the professional drawing program for designers, draftsmen, interior and landscape architects. The program completely covers the planning, visualization and calculation of projects without the need for additional software. With a clear, thematically organized interface, every function is just a mouse click away. The controls are logically arranged and easily accessible. Thanks to the import of SketchUp and Collada objects, millions of additional objects are available to plan even highly individual projects and constructions in great detail. The photovoltaic functions allow detailed planning of rooftop and flat-roof photovoltaic systems, while the design of entire facades is greatly simplified by grid elements. These plans can be easily exported as PDF, RTF or Excel files to enable accurate cost calculations including the preparation of quotations. 2D DXF and DWG files can be imported and exported directly from the program. Version 11 features faster DXF / DWF 2D previews and assistants that help with wall modifications. Planning errors can now be better avoided through floor plan analysis and correction functions, while automatic saving secures the current progress. Wizards for editing and modifying walls also allow changes to multiple layers of walls. Buildings and floors can now be copied into other buildings or projects. 2D slide views are now customizable for new building or renovation projects. Slide can now also be copied or their print order changed.
- Auto-save or reminders to save manually
- Context menu with cut, copy, paste support
- Handy program help with direct links
- Program assistants for wall modifications
- Modify and transfer wall layers
- Modify the structure of multiple wall layers
- Copy buildings between projects
- Transfer floors between buildings and projects
- Copy slides
- Modify 2D display of slides, e.g., for new construction, redecoration, demolition projects
- Adjust print order for slides
- Powerful floor plan analysis and correction features
Show / Hide
Here you can subscribe for the update infos for this programme. You will then receive an e-mail notice each time an update has been submitted for this programme.
In order to subscribe for the update infos, please enter your e-mail address below. You will then receive an e-mail with a link, which you need to click in order to confirm you subscription.
You can unsubscribe from the list at any time. For this purpose, you will find a link at the end of each update info e-mail.
This service is completely free of charge for you.
